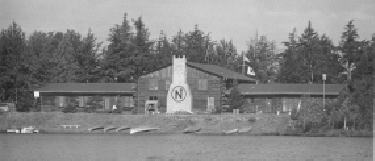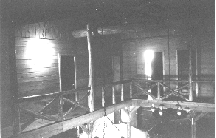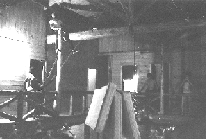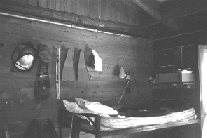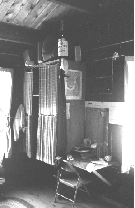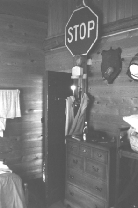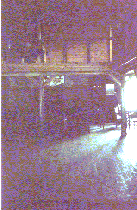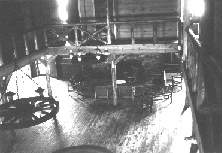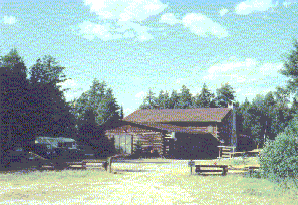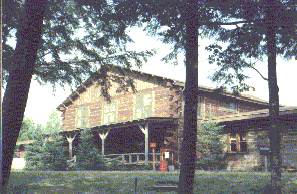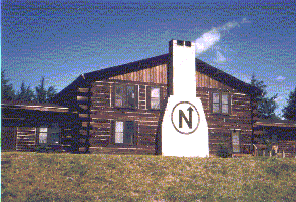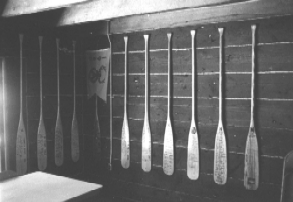|
This single impressive, massive, and functional building met the camps building needs throughout the camps history. In the 1959 or 1960, an ore dock was being dismantled in Ashland, WI. The Council was able to get their hands on the pilings stained reddish from ore dust. These massive timbers were fashioned into the lodge following a design by Walt Williamson--either the owner or designer of the Wagon Wheel Lodge north of Rockford. Due to his strong impact on the place, the Lodge was named the Walt Williamson Lodge.
In the picture above, the left wing housed the Commissary, Trading Post, First Aid Lodge and Business Office. The right wing held the Quartermaster area, the kitchen and the staff dining area. Both wings were stuffed with watercraft during the off-season and the building was shuttered. The central area had a beautiful stone fireplace and seating area as well as other seating areas for scouts on rainy days. The Program Director and the Voyageur Staff had an area to use as well. Upstairs in the central area were staff sleeping quarters. A balcony went around the entire upstairs. The central part was open to the ceiling two stories above and it's massive log timbers.
Windows, chandeliers, and other treatments came from the Wagon Wheel Lodge after their notable fire in the early-60's.
The place had the odor of bat-guano on account of the huge population of bats living behind the shutters all summer long.
|
|
